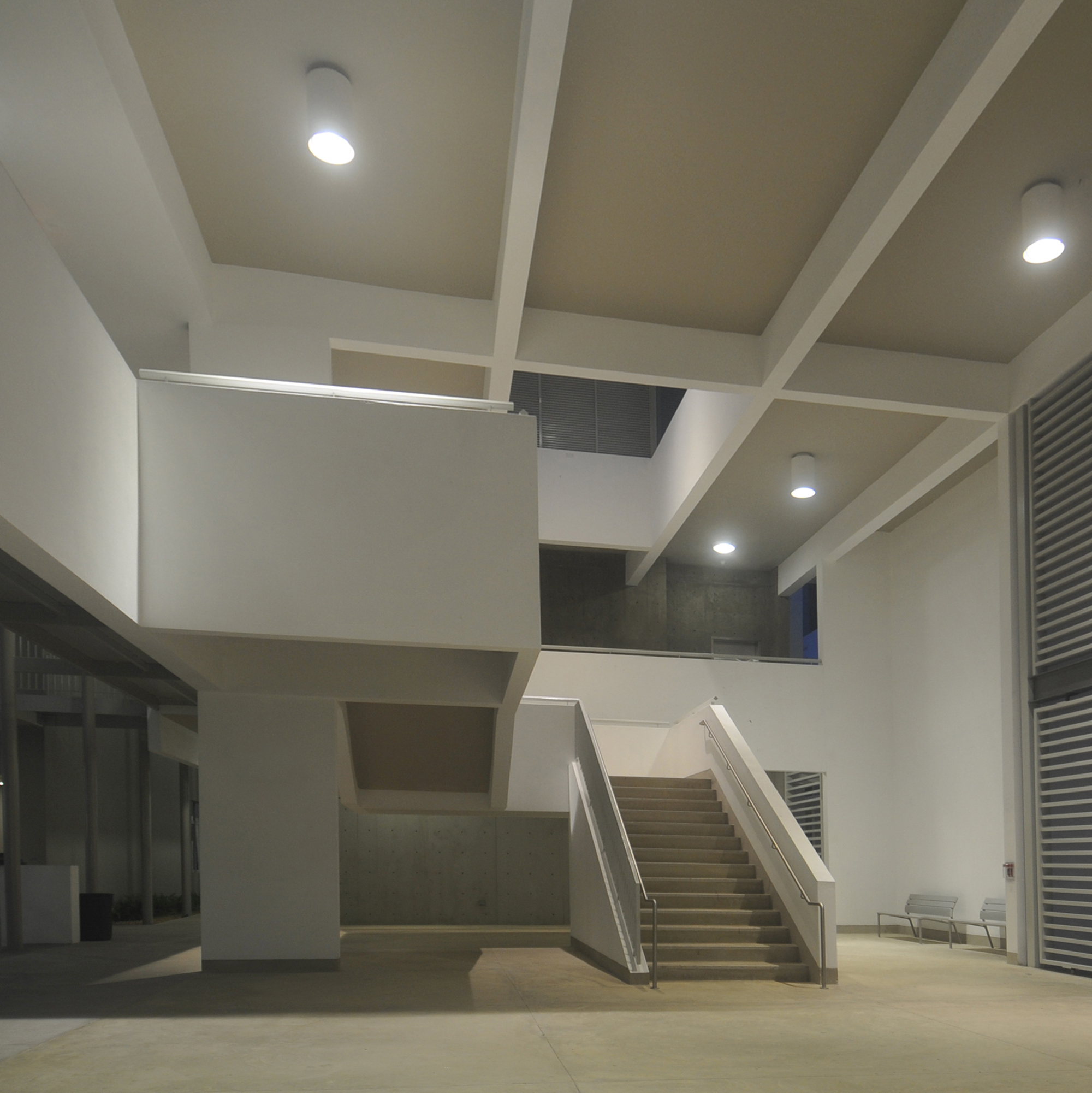Design Services
The creation of a fine environment is, of necessity, a collaborative enterprise. The process requires the concerted coordination of design professionals, developers, community groups, elected representatives, government officials, and administrators. Our design studio, therefore, approaches a design problem by identifying, with the sponsoring client, those groups and individuals that must be involved and by developing a process in which each one can make a creative contribution to the solution. In this way, the design will fully reflect and resolve the social, physical and management issues, which gave rise to the project in the first place. This approach to design involves both design skill and sensitive management. The process must be both engaging and efficient in time and money while delivering a high quality design project.
Riberas del Bucaná Social Housing Project (with Ilia Sánchez and Javier Bonnin, associate architects)
Bayer Informationszentrum (with Erich Schneider-Wessling)
Escuela de Bellas Artes / School of Fine Arts
Architecture
Architectural projects carried out by Andrés Mignucci Arquitectos have been diverse in type and scope. In Puerto Rico projects have concentrated in single and multifamily housing projects together with the design of landmark civic and educational buildings. Major projects include the Special Collections Library and the Student Center at the University of Puerto Rico, the Center for Puerto Rico, and the Mayaguez Fine Arts School.
Major projects abroad have included the design of the Pavilion at North Point in Boston, Massachusetts; the corporate headquarters of Blue Cross Blue Shield in North Haven, Connecticut; and the design of an Exhibition Center for Bayer Pharmaceutical in Leverküsen, Germany.
Architectural services include feasibility studies, programming, preliminary and schematic design studies, the development of construction documents, and general construction supervision. Cost-estimates are made at each stage of the process to insure the project is within budget. A meticulous checking is given to construction documents to minimize the possibility of conflicting plans and specifications.
Housing
Andrés Mignucci is a scholar on affordable housing and one of Puerto Rico’s leading architects specializing in housing. He is the author of Affordable Housing in Puerto Rico (2008) written for the International Federation of Housing and Planning, Supports: Housing and City (2009) published by the Universitat Politecnica de Catalunya, and Modern Urbanism in Puerto Rico 1929-1973 (2011), which traces the history of urbanism and housing in Puerto Rico during the 20th century.
As architect and urbanist he has designed and built over 1500 units of single family and multi-family housing including over 1000 units of low income and affordable housing. As urbanist he has designed the master plans for Comunidad Río Bayamón in Bayamón (5000 housing units), Parque Escorial in Carolina (2000 units) and the Puerto Rico Convention Center District (563 housing units).
Major housing projects include Terrazas (220 multifamily housing units), Villas de Parque Escorial (230 multifamily housing units), Alturas de Beatriz (305 single-family housing units), Paraiso de Coamo (84 single-family housing units), and Riberas del Bucaná II and III (305 multifamily housing units).
Urban Design
Experience in urban design and planning has included design and planning for new communities, center city revitalization, downtown master planning, public space design, and long range planning. Urban Design and Planning is by nature a multidisciplinary collective process. Andrés Mignucci Arquitectos has been part of multidisciplinary teams directing the urban design efforts for the Puerto Rico Convention Center District and the Palmas del Mar Resort Community.
Andrés Mignucci FAIA has also prepared urban design plans and design guidelines for Comunidad Rio Bayamón, a 5000 family, 150-acre new town based on high density, low rise, mixed use principles, Parque Escorial, a 2000-unit residential complex in Carolina, Finca Berwind, a mixed use district with 900-residential units, and Finca Multeado Estrella, a 3000-unit mixed use district in Ponce.
As urban designer with Kevin Lynch and Stephen Carr Associates, Mignucci was project architect and urban designer for the Downtown Reno Revitalization Plan in Reno, Nevada; Pier Park, a 26-acre peninsula, focal point for the St. Petersburg Waterfront Urban Design Project; and the Chattanooga Riverfront Development Plan, consisting of design and development plans for twenty miles of the Tennessee River. In addition he has prepared Urban Design Master Plans for the cities of Roanoke, Virginia, Providence, Rhode Island, and St. Petersburg, Florida.
Puerto Rico Convention Center District Master Plan (with CBT Architects and Ken Greenberg)
Plaza de Isabela
Landscape and Public Space Design
Andrés Mignucci Arquitectos has completed a wide range of public space and landscape design projects. These include the award-winning projects – La Ventana al Mar in El Condado, the Luis Muñoz Marín Park in Hato Rey, and the Parque de los Niños in Santurce. Other major projects include the Antonia Quiñones Park, the Parque del Indio, the Luis Muñoz Rivera Park, and La Barandilla in Old San Juan.
In 2002, Andrés Mignucci Arquitectos with Gustavo Moré Arquitectos, won the First Prize in the competition for the Parque Metropolitano for Santiago, Dominican Republic, a 100-acre public park as a re-use strategy for the city’s abandoned airport and as a catalyst for new urban redevelopment.




